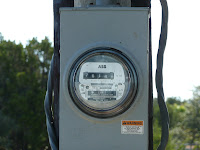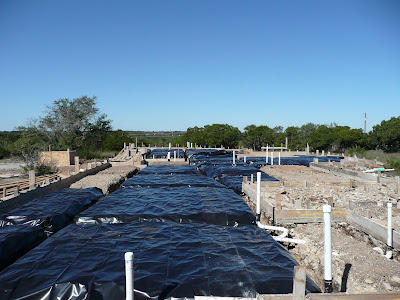This past couple of days a lot of behind the scenes work has been done
- Paper work with the bank
- Decided the location of the garage (thus changing our paper plans)
- Location of the well (yummy sulfur smelling water)
- Window bid finalization
- Searching for a front door
And the most exciting news of all
- We official have a street number (we are no longer zero)
Getting a street number was not as easy as you might think. I had to call around and send my sick wife to the post office (for nothing). Who would you guess to be the final arbitrator of street numbers is?
911. At least someone will know where our house is in the event of an emergency.
The form work was continued, most of the forms are set and

almost ready for a plumbing rough in.

Here are Christie & Clay on the high side of the forms; you might notice Clay is not interested in being photographed today. That's because he wanted to meet one of the neighbors (see below). This one is always out there keeping watch at a distance.


Here is Christie in the new master bed room. Its a little dirty. She really needs a dirt devil.
The other major work started this week is the well drilling. Bee Cave Drilling made it out to start this afternoon and hopefully in 2 days we'll have a well. They have to drill more than 800ft down to the Trinity Aquifer.

Note: To anyone walking near the the drilling location the mud that looks dry might not be. I stuck one foot right in the middle of the quick sand.


My muddy shoe.

The well drilling bit.

The setting sun and the end of this post.
 Shower looks nice Huh..... The black box contains the drain pipe.
Shower looks nice Huh..... The black box contains the drain pipe.


 Shower looks nice Huh..... The black box contains the drain pipe.
Shower looks nice Huh..... The black box contains the drain pipe.







 Clay isn't sure what to make of the deer but we are hoping he'll keep them out of our future gardens.
Clay isn't sure what to make of the deer but we are hoping he'll keep them out of our future gardens.

 almost ready for a plumbing rough in.
almost ready for a plumbing rough in.





 The well drilling bit.
The well drilling bit.