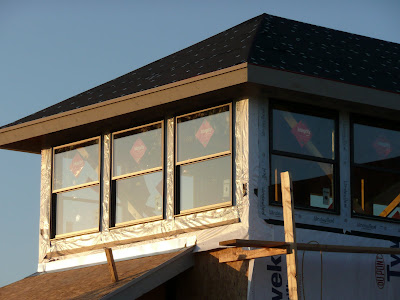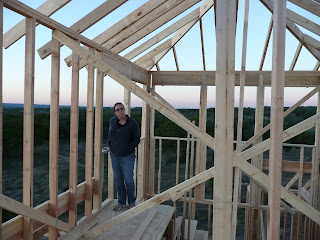When we got to the house there was a small uninvited visitor. We opened several windows/doors and he finally took flight and left.
Sunday, December 6, 2009
Stain, Paint , a Little Lath and a New Visitor
Wednesday, November 25, 2009
Rough Times
A lot of rough work has been complete since the last post. The framing is all but complete, only a couple of punch items remain. All of the doors have arrived except for the front door (we'll explain the story behind its slow arrival at another time). The roof is 90% finished and is on hold until the stucco sections have been completed. The plumbing and electric rough are complete. The shower pan has been fiber glassed to prevent future leaks. We got samples for the concrete stain to ponder. Most importantly the trash heap is now contained in a dumpster. This past weekend I enlisted my brother and wife to help me run the internet, speakers, and cable lines. When you see them ask them about how much fun it was and if they are contemplating a career move.
Laundry room sink
Concrete stain options..........
and sneakers.
Plumbing central.
Second bath
Master shower with fiberglass
Living room home of the future fireplace
HVAC ducts

Sunset from the tower
Sunday, November 15, 2009
Roof, Eaves and Porches
The framers are finishing up their wook on the porches and starting the breezeway. You can see the rough outline of the breeze way to the right. The shingles got delivered and the roofers have started. Most of the tongue and grove wood under the eaves is finished. We spent a lot of time this weekend picking out the stone, stucco and trim colors. As well as debating what lights should go where for the electric rough.

The Front porch with the exposed rafters and sleepers was started and finished.
The finished product before the metal roof. In the interim the wood will be protected while the stucco and stone is applied so that the metal roof or the wood is not damaged.

The finished rafter tail detail.
Back of the house with the back porch protected.
Tuesday, November 10, 2009
Tyvek and Windows
Saturday, November 7, 2009
Framing almost complete and Sheathing and Cornice is going up
The framing is almost complete. They have started to sheath the house and add the cornice(aka trim). The work is progressing quickly right now due to the exceptionally nice weather, highs of 80 and no rain.  The view from the tower room is turning out nice- I took a little 360 video to share the view. sorry if you get sea sick I am not a tripod!
The view from the tower room is turning out nice- I took a little 360 video to share the view. sorry if you get sea sick I am not a tripod!
We have a nice closet under the stairs if any of you Harry Potter fans need a place to hideout until the next movie comes out.

One of the back porches is all framed up and the second one is waiting to be framed. It and the front porch are going to have a metal roof with the rafters exposed and the rafter tails from the earlier post.


Here is a collage of images just an experiment with Picasa. If you click on it opens a larger clearer image.

 The view from the tower room is turning out nice- I took a little 360 video to share the view. sorry if you get sea sick I am not a tripod!
The view from the tower room is turning out nice- I took a little 360 video to share the view. sorry if you get sea sick I am not a tripod!We have a nice closet under the stairs if any of you Harry Potter fans need a place to hideout until the next movie comes out.

One of the back porches is all framed up and the second one is waiting to be framed. It and the front porch are going to have a metal roof with the rafters exposed and the rafter tails from the earlier post.


Here is a collage of images just an experiment with Picasa. If you click on it opens a larger clearer image.

Wednesday, November 4, 2009
Framing Cont.
The framing has continued and the crew are making really good progress. The garage is complete! They have also done the stairs to the tower room and the majority of that side of the house. They are expected to complete all framing in 2 weeks.
Street view of the tower room,front bedroom, front door & trash bin.
Giant Slab
Christie at the top of the stairs.
View of house (tower room area) from the garage.
Garage- Framing complete
Street view of the tower room,front bedroom, front door & trash bin.
Christie at the top of the stairs.
View from the tower room.
StairsGarage- Framing complete
Monday, November 2, 2009
Forms Knocked Down and Framing Starts
Forms are removed and the first delivery of framing material was dropped off. I went out to pick up the muddy hoses with Clay(dog). It took a lot longer then anticipated due to Clay and the lack of room in the car. I finally got all the hoses crammed into the trunk and backseat with barely enough room for Clay or time before the sunset(thanks to daylight savings time).
 They got started with the framing on the garage.
They got started with the framing on the garage. 

 They got started with the framing on the garage.
They got started with the framing on the garage. 

Slab pour and More !
The slab was poured on Saturday. We watched the pour for couple of hours.  You can see the pump truck in the picture- pumping the concrete into the forms. You can also see me with some of the hoses that will be used to keep the slab wet while the concrete cures.
You can see the pump truck in the picture- pumping the concrete into the forms. You can also see me with some of the hoses that will be used to keep the slab wet while the concrete cures.

Finishing the concrete starts.
The next day, we came out to see how the slab turned out - sprinklers were running and the slab looks good.


Our friend was keeping watch over things
 You can see the pump truck in the picture- pumping the concrete into the forms. You can also see me with some of the hoses that will be used to keep the slab wet while the concrete cures.
You can see the pump truck in the picture- pumping the concrete into the forms. You can also see me with some of the hoses that will be used to keep the slab wet while the concrete cures.Pumping the concrete into the garage and preparing the forms for the back patio.

Finishing the concrete starts.
The next day, we came out to see how the slab turned out - sprinklers were running and the slab looks good.


Our friend was keeping watch over things
Friday, October 30, 2009
All Formed up!
All the forms are set. The blue cables you see are the post tension cables. http://www.concretenetwork.com/post-tension/ -Post-tensioned concrete means that the concrete is poured and then the tension is applied— Shower looks nice Huh..... The black box contains the drain pipe.
Shower looks nice Huh..... The black box contains the drain pipe.

More forms with Clay.
Looking toward the back porch.
Tomorrow the slab will be poured. So for now The Moon has gone up and the sun has gone down.


 Shower looks nice Huh..... The black box contains the drain pipe.
Shower looks nice Huh..... The black box contains the drain pipe.
More forms with Clay.
Looking toward the back porch.
Tomorrow the slab will be poured. So for now The Moon has gone up and the sun has gone down.


Subscribe to:
Comments (Atom)
































